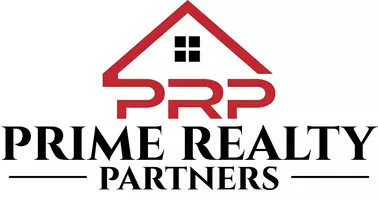UPDATED:
Key Details
Property Type Single Family Home
Sub Type Detached
Listing Status Coming Soon
Purchase Type For Sale
Square Footage 2,572 sqft
Price per Sqft $233
Subdivision None Ava Ilable
MLS Listing ID NJBL2088906
Style Colonial
Bedrooms 4
Full Baths 3
Half Baths 1
HOA Y/N N
Abv Grd Liv Area 2,572
Year Built 1978
Available Date 2025-06-18
Annual Tax Amount $10,585
Tax Year 2024
Lot Size 1.000 Acres
Acres 1.0
Property Sub-Type Detached
Source BRIGHT
Property Description
Welcome to 13 Plymouth Court! This charming and spacious 4-bedroom, 3.5-bath home offers over 2,500 sq ft of living space on a serene 1-acre fenced lot at the end of a quiet cul-de-sac. Comes with a home warranty — move in with confidence! Plus, more photos are on the way!
Inside, you'll love the large eat-in kitchen, formal dining room, cozy living room, and a warm family room with a wood-burning fireplace — perfect for relaxing evenings. A bright 4-season sunroom brings the outdoors in year-round. Beautiful wood and laminate floors flow throughout, with carpet on the stairs and a fully finished basement — ideal for a playroom, office, or extra entertaining space.
Step outside to your backyard retreat featuring a newer deck (just over a year old), two storage sheds, and plenty of open space to enjoy. A one-car garage and generous driveway offer ample parking.
📍 This inviting home in desirable Tabernacle is ready for you — stay tuned for more details and photos! You won't want to miss it!
Location
State NJ
County Burlington
Area Tabernacle Twp (20335)
Zoning RESID
Rooms
Other Rooms Living Room, Dining Room, Primary Bedroom, Bedroom 2, Bedroom 3, Bedroom 4, Kitchen, Family Room, Basement, Laundry, Bathroom 2, Bathroom 3, Bonus Room, Primary Bathroom, Half Bath
Basement Full, Fully Finished
Interior
Interior Features Attic/House Fan, Attic, Carpet, Ceiling Fan(s), Family Room Off Kitchen, Formal/Separate Dining Room, Kitchen - Eat-In
Hot Water Oil
Heating Forced Air
Cooling Central A/C
Flooring Wood, Laminated, Carpet
Fireplaces Number 1
Fireplaces Type Brick, Wood
Inclusions Refrigerator, Stove, Microwave, Dishwasher, washer, and dryer
Equipment Dishwasher, Refrigerator, Oven/Range - Electric, Microwave, Washer, Dryer
Fireplace Y
Appliance Dishwasher, Refrigerator, Oven/Range - Electric, Microwave, Washer, Dryer
Heat Source Oil
Laundry Main Floor
Exterior
Exterior Feature Breezeway, Deck(s), Porch(es), Patio(s)
Parking Features Inside Access
Garage Spaces 5.0
View Y/N N
Water Access N
Roof Type Shingle
Accessibility None
Porch Breezeway, Deck(s), Porch(es), Patio(s)
Attached Garage 1
Total Parking Spaces 5
Garage Y
Private Pool N
Building
Lot Description Cul-de-sac, Front Yard, Rear Yard, SideYard(s), Trees/Wooded, Private
Story 2
Foundation Block
Sewer On Site Septic
Water Well
Architectural Style Colonial
Level or Stories 2
Additional Building Above Grade
New Construction N
Schools
Elementary Schools Tabernacle E.S.
Middle Schools Kenneth R Olson
High Schools Seneca H.S.
School District Lenape Regional High
Others
Pets Allowed N
Senior Community No
Tax ID 35-00502 02-00050
Ownership Fee Simple
SqFt Source Estimated
Acceptable Financing Cash, Conventional, FHA, VA
Horse Property N
Listing Terms Cash, Conventional, FHA, VA
Financing Cash,Conventional,FHA,VA
Special Listing Condition Standard




