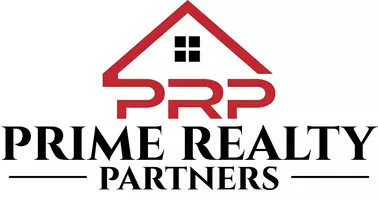UPDATED:
Key Details
Property Type Single Family Home
Sub Type Detached
Listing Status Active
Purchase Type For Sale
Square Footage 1,982 sqft
Price per Sqft $227
Subdivision Point Of Woods
MLS Listing ID NJCD2095892
Style Contemporary,Bi-level
Bedrooms 3
Full Baths 2
Half Baths 1
HOA Y/N N
Abv Grd Liv Area 1,982
Year Built 1969
Annual Tax Amount $8,368
Tax Year 2024
Lot Size 10,454 Sqft
Acres 0.24
Lot Dimensions 82.00 x 130.00
Property Sub-Type Detached
Source BRIGHT
Property Description
Situated on a peaceful no-through street in Cherry Hill, this home offers a generous floorplan that's ideal for large or multi-generational living. With a spacious living room, generous bedroom sizes, and flexible layout options, there's plenty of room to make it your own.
Enjoy the privacy of a backyard that backs to woods, an oversized raised deck perfect for entertaining, and the convenience of a 2-car garage. Just steps away, the beautiful park offers a tot lot, walking path, and tennis courts—perfect for outdoor enjoyment and everyday convenience.
A great opportunity for buyers looking to personalize a home in a well-located, family-friendly neighborhood.
Location
State NJ
County Camden
Area Cherry Hill Twp (20409)
Zoning RES
Rooms
Other Rooms Living Room, Dining Room, Primary Bedroom, Bedroom 2, Bedroom 3, Kitchen, Utility Room, Bathroom 2, Bonus Room, Primary Bathroom, Half Bath
Basement Full, Outside Entrance, Fully Finished
Main Level Bedrooms 3
Interior
Interior Features Primary Bath(s), Ceiling Fan(s), Attic/House Fan, Wet/Dry Bar, Bathroom - Stall Shower, Kitchen - Eat-In
Hot Water Natural Gas
Heating Forced Air
Cooling Central A/C
Flooring Wood, Vinyl, Tile/Brick
Equipment Cooktop, Oven - Self Cleaning, Dishwasher, Disposal, Built-In Microwave
Appliance Cooktop, Oven - Self Cleaning, Dishwasher, Disposal, Built-In Microwave
Heat Source Natural Gas
Laundry Lower Floor
Exterior
Exterior Feature Patio(s)
Parking Features Garage Door Opener
Garage Spaces 2.0
Utilities Available Cable TV
Water Access N
Roof Type Pitched
Accessibility None
Porch Patio(s)
Attached Garage 2
Total Parking Spaces 2
Garage Y
Building
Lot Description Cul-de-sac, Front Yard, Rear Yard
Story 2
Foundation Block
Sewer Public Sewer
Water Public
Architectural Style Contemporary, Bi-level
Level or Stories 2
Additional Building Above Grade, Below Grade
Structure Type 9'+ Ceilings
New Construction N
Schools
Elementary Schools Jf. Cooper
Middle Schools Beck
High Schools Cherry Hill High - East
School District Cherry Hill Township Public Schools
Others
Senior Community No
Tax ID 09-00469 02-00024
Ownership Fee Simple
SqFt Source Estimated
Security Features Security System
Special Listing Condition Standard
Virtual Tour https://my.matterport.com/show/?m=pTVV5BHyVt7&brand=0




