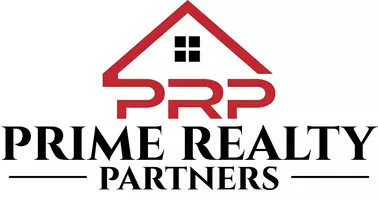UPDATED:
Key Details
Property Type Townhouse
Sub Type Interior Row/Townhouse
Listing Status Active
Purchase Type For Rent
Square Footage 2,246 sqft
Subdivision Hopewell Parc
MLS Listing ID NJME2064786
Style Other
Bedrooms 3
Full Baths 3
Half Baths 1
HOA Fees $225/mo
HOA Y/N Y
Abv Grd Liv Area 2,416
Year Built 2025
Lot Size 2,246 Sqft
Acres 0.05
Property Sub-Type Interior Row/Townhouse
Source BRIGHT
Property Description
This 3-bedroom, 2.5-bath townhome includes a spacious primary suite with spa-like bath, two additional large bedrooms, a versatile loft, and an open-concept gourmet kitchen with quartz countertops, stainless steel appliances, and designer cabinetry. Convenience abounds with upper-level laundry, an attached 2-car garage, and a spacious driveway providing plenty of parking.
Ideally located near Princeton, New Hope, and Washington Crossing, residents enjoy top shopping, dining, art galleries, and outdoor recreation, plus easy commuting via I-295, Route 1, and the Hamilton train station. Residents also benefit from an A+ rated school district and proximity to major employers and healthcare.
Blending luxury, lifestyle, and location, this brand-new 2025 townhome is ready to welcome you home.
Location
State NJ
County Mercer
Area Hopewell Twp (21106)
Zoning NA
Interior
Hot Water Instant Hot Water
Heating Forced Air
Cooling Central A/C
Equipment Built-In Microwave, Dishwasher, Disposal, Dryer, Instant Hot Water, Oven/Range - Gas, Refrigerator, Stainless Steel Appliances, Washer, Water Heater - Tankless
Fireplace N
Appliance Built-In Microwave, Dishwasher, Disposal, Dryer, Instant Hot Water, Oven/Range - Gas, Refrigerator, Stainless Steel Appliances, Washer, Water Heater - Tankless
Heat Source Natural Gas
Exterior
Parking Features Garage - Rear Entry, Garage Door Opener
Garage Spaces 2.0
Amenities Available Club House, Common Grounds, Community Center, Dog Park, Exercise Room, Fitness Center, Party Room, Pool - Outdoor, Recreational Center, Tennis Courts, Tot Lots/Playground, Volleyball Courts
Water Access N
Accessibility Doors - Swing In, Level Entry - Main
Attached Garage 2
Total Parking Spaces 2
Garage Y
Building
Story 3
Foundation Slab
Sewer Public Sewer
Water Public
Architectural Style Other
Level or Stories 3
Additional Building Above Grade, Below Grade
New Construction N
Schools
High Schools Central H.S.
School District Hopewell Valley Regional Schools
Others
Pets Allowed Y
HOA Fee Include Common Area Maintenance,Ext Bldg Maint,Lawn Maintenance,Pool(s),Recreation Facility,Road Maintenance,Snow Removal
Senior Community No
Tax ID NO TAX RECORD
Ownership Other
SqFt Source Estimated
Pets Allowed Case by Case Basis




